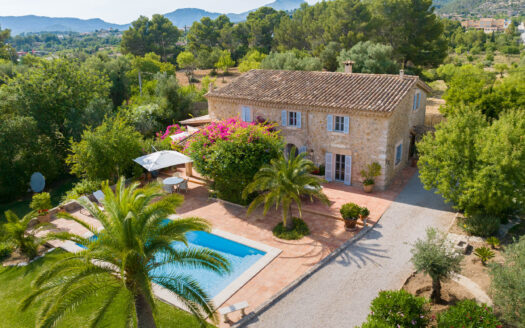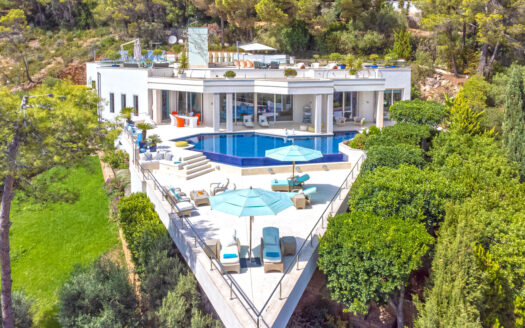Overview
- Rooms
- 24
- Bedrooms
- 18
- Bathrooms
- 18
- Property Size
- 2,383 ft2
- Property Lot Size
- 2,395,583 ft2
Description
Currently under construction, this estate is set to unveil four of its five bespoke properties by September 2024, with the fifth villa being optional. Clients may choose furnished or unfurnished homes.
This exclusive estate in Mallorca, crafted by a renowned feng shui master, spans 25 hectares and features five purpose-built residences, an ancient mill house, and a quaint outbuilding. It boasts a plethora of recreational facilities including multiple swimming pools, a 21-meter lap pool, an outdoor yoga platform, a sunset pavilion with stunning views, and an outdoor cinema.
A serene 300-meter driveway lined with olive trees leads to the estate, nestled amidst farmland, vineyards, and groves. Its prime location offers easy access to Palma, beaches, shopping, and top schools within a 25-minute drive.
Designed for a large family the main residence stands at the property’s core. The second house offers comfortable lodging for guests wheras the house located past the windmill, provides a secluded retreat with its own pool. Houses no. 4 and 5 present versatile options as guest homes or professional spaces. The central lap pool is a highlight, notable for its grand size in an area where such pools are now a rarity.
1st House: At the heart of the estate stands this house as the estate’s crown jewel. Designed for the original owner, this central residence boasts three ensuite bedrooms, including one with a walk-in closet. The living and dining areas feature a double-sided fireplace adjacent to a well-equipped kitchen. An open-air courtyard with a refreshing fountain anchors the home, complemented by an expansive front porch perfect for leisure and entertainment. Additional luxuries include an old well, outdoor cinema, modern gym, wellness area, and wine cellar.
2nd House: Overlooking the estate’s stunning vistas, this house offers a welcoming retreat for family and friends. Three ensuite bedrooms, a spacious living and dining room, and a functional kitchen define this abode. Its open courtyard, complete with a fountain and private pool, invites tranquility into every corner.
3rd House: Unique in its two-story design, the 3rd house is nestled among bamboo and almond trees, offering panoramic views from its upper level. With four bedrooms and a generous kitchen dining space, it comfortably hosts eight guests. The flexible layout allows for a private office or art studio, making it a versatile sanctuary.
4th House: Tucked in the property’s far west, this property promises serene sunrise and sunset views over almond groves from its porches. Catering to those seeking solitude or functioning as service quarters, it features four spacious bedrooms and embodies peaceful retreat.
5th House: Concealed within an olive grove and shielded by cypress trees, this villa greets visitors at the estate’s entrance. Its strategic position suits guests seeking privacy or serves as an independent rental. With its own pool and unmatched Tramuntana Mountain views, the house can transform into a Playhouse complete with an entertaining kitchen, grand dining table for 24, bar, games room, cinema, and home spa.
Whether you are considering to relocate with your entire family, or you are looking for a house that can suit your entire family as a place to reunite every now and then, there is no better option available on the entire island of Mallorca than this outstanding estate.


