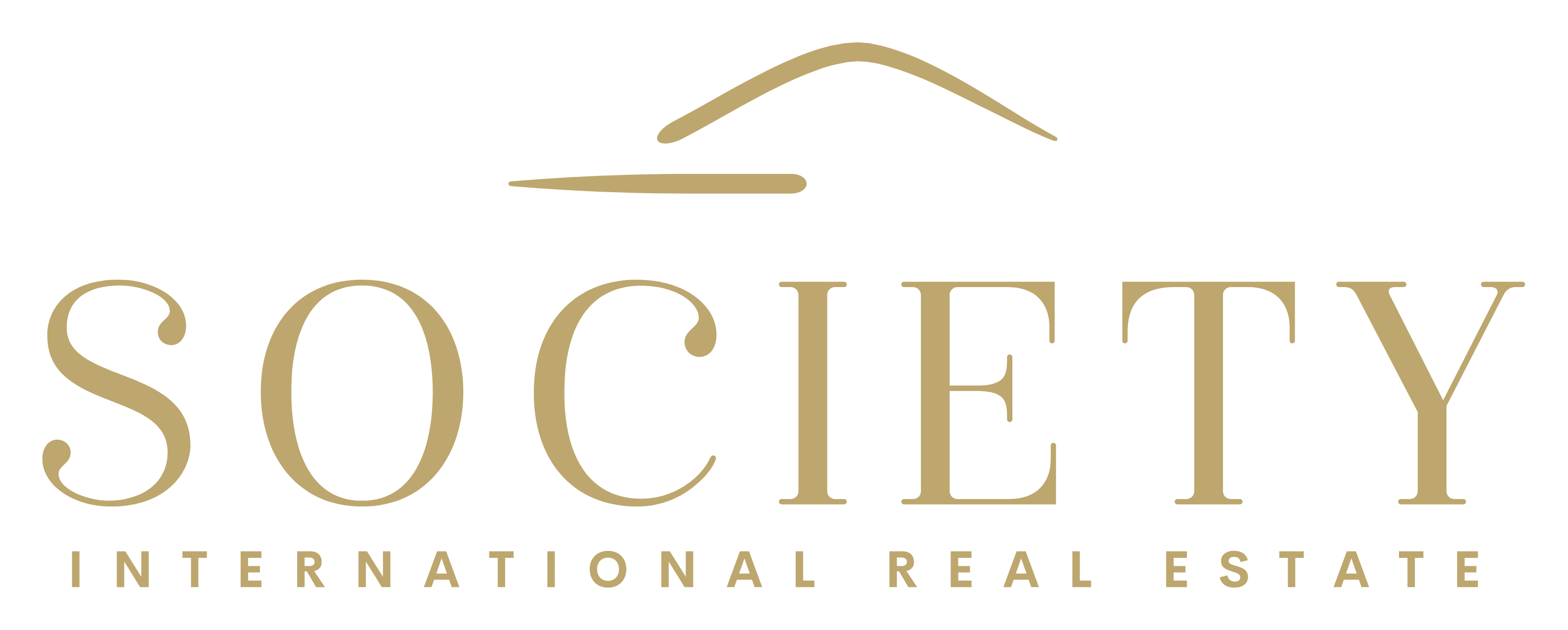Overview
- Rooms
- 12
- Bedrooms
- 6
- Bathrooms
- 5
- Year Built:
- 1896
- Property Size
- 43,753 ft2
- Property Lot Size
- 1,785,960 ft2
Description
Sadberge Hall is an exquisite example of a Queen Anne style residence covering an extensive 41 acres. Upon entering the grounds through an electric gate, there stands a private Gate Lodge offering additional accommodation. The impressive sweeping gravel driveway to the Hall is surrounded by mature woodland with intimate, whimsical, hidden garden spaces and seating areas. Upon entering the courtyard, there is an array of extensive garages with kennels adjacent to the Hall.
Ground Floor
This characterful property, set over three storeys, sits elegantly overlooking the gardens. It begins with a modern, light porch entrance, leading to a grand reception hallway featuring parquet flooring, a bespoke oak staircase, ornate coving, and an impressive 21-foot ceiling. Rooms leading from this include:
- A well-proportioned cloakroom featuring a w.c.
- A stunning formal drawing room with a traditional fire fender seat.
- A spacious second reception room currently used as one of the two offices.
- A magnificent traditional dining room with a handcrafted ceiling and Swarovski embossed curtains and rails.
- An impressive modern orangery, fresh with natural light, panoramic views over the manicured grounds, underfloor heating, and double doors leading to the terrace area, perfect for al fresco dining.
- A spacious kitchen boasting a contemporary country house style with integrated appliances, including an AGA oven, Smeg dishwasher, and fridge.
- A leisure suite featuring a wood-paneled indoor swimming pool area including a jacuzzi, sauna, w.c., changing facilities, and plant room.
- A study, storeroom, and stairs to the cellars.
First Floor
The first-floor accommodation is extremely well proportioned. It includes:
- A generous principal bedroom suite with large sash windows, an ensuite bathroom with a double-size walk-in/walk-out shower, sunken massage bath, wall-integrated TV, vanity unit, w.c., and wash hand basin.
- A guest bedroom suite with a particularly spacious ensuite shower room.
- Three further bedrooms all with ensuites, two to the front elevation and one to the right, all with large sash windows allowing maximum light. The last room is currently used as a fully customized dressing room but could be an additional sixth bedroom if required.
- A large bathroom with a shower, wash basin, w.c., and underfloor heating.
Second Floor
The second floor offers versatile space, ideal for a dependent relative suite with its own accessible staircase. This floor features:
- An open-plan sitting room and kitchen area with exposed beams.
- A separate shower and a modern sunken bathroom.
- A double bedroom and second office space with extensive loft storage.
- Further leisure facilities, including a second sauna, snooker room, and games room.
Grounds and Gardens
A detached Gate Lodge features a modern but country-style kitchen, dining room, three generously sized bedrooms (one with w.c. and wash basin), and a large family bathroom, ideal for guests, more permanent accommodation, or an alternative income stream. It includes a large garden and a six-car garage.
An impressive formal lawn stretches out to the front of the property, offering plenty of space for garden parties. The property boasts high-quality CCTV throughout the grounds/estate. The beautiful gardens consist of mature woodland, which complements this wonderful period gem. The formal gardens include box hedging, stone pathways, a delightful pond surrounded by mature flowering shrubs, a fruit orchard, and lawned areas.
In addition to numerous outbuildings, there is a well-maintained all-weather tennis court.
Equestrian Facilities
Superb equestrian facilities offering the best setup, as used by 3x Great Britain. The American-style barn is second to none, equipped with full riding school facilities, including wash facilities w.c., Monarch horse walker, an all-weather canter track, and a solarium/wash box. Completing the 41 acres of grounds and a collective total of 15 state-of-the-art stables, these paddocks are perfect for any budding equestrian enthusiast.
Key Features
- Private Lodge
- Equestrian Facilities
- GB Winning Training Arena
- Swimming Pool
- Leisure Facility
- Tennis Court
Gross Internal Floor Area Break Down
- House 986.4 sqm / 10,618sqft
- The lodge 129.5 sqm / 1394sqft
- Out building 2,948.8 sqm / 31,741 sqft
- Total 4,064.8 sqm / 43,753 sqft
For more information about this stunning mansion feel free to contact the Society agent at any time!
